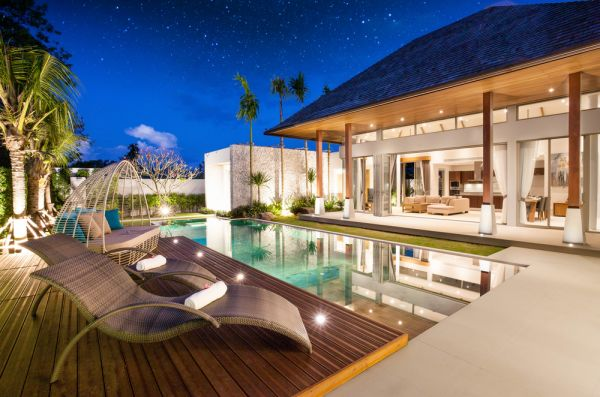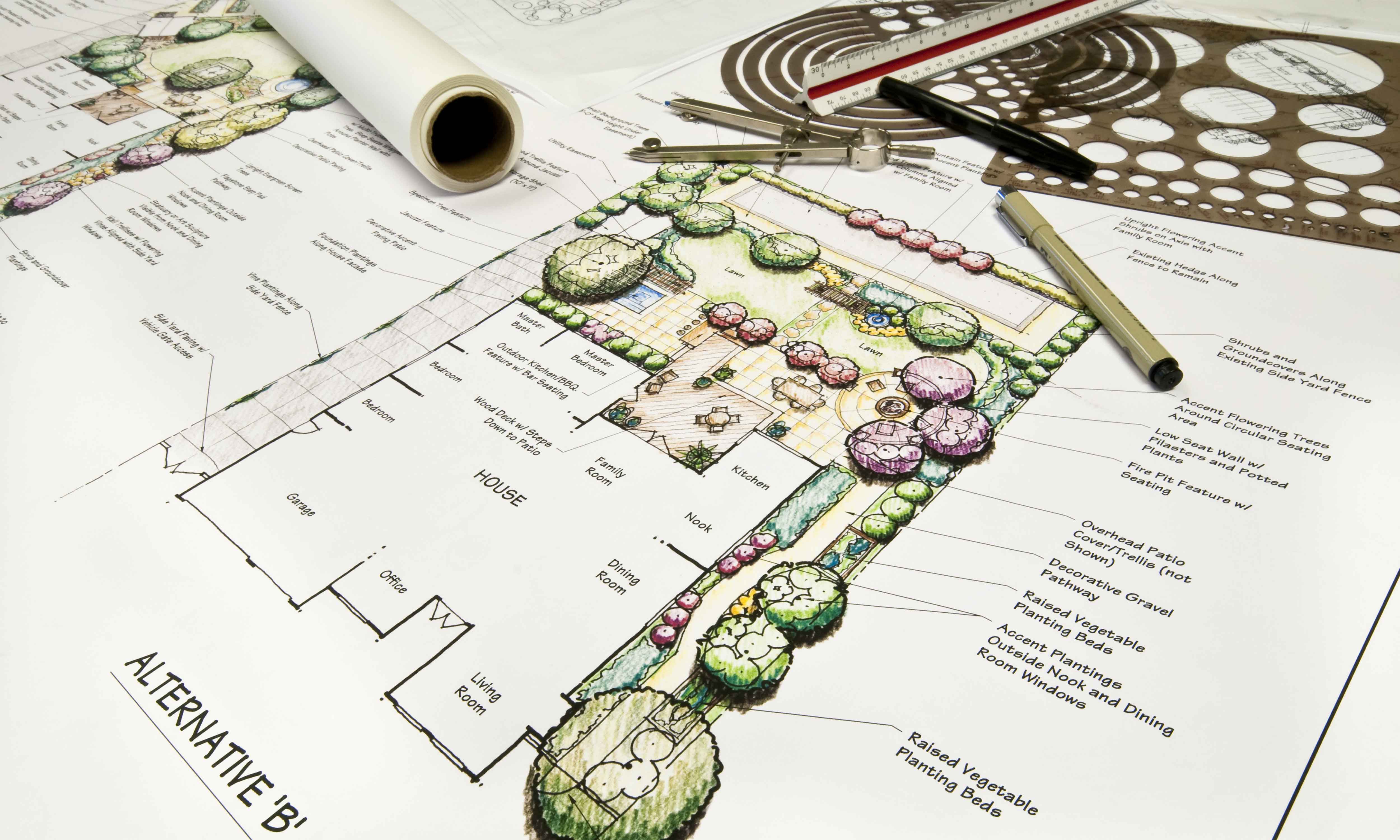Navigating the development application (DA) process in Sydney can be complex, especially when it comes to landscape planning. Whether you’re building a new home, developing a duplex, or extending an existing property, most councils in Greater Sydney require a professional DA landscape plan as part of the application process.
This guide is written specifically for homeowners, architects, and builders operating in Sydney, aiming to clarify when a DA landscape plan is required, what it entails, and how to ensure it is completed correctly the first time.
What Is a DA Landscape Plan?
A DA (Development Application) landscape plan is a technical document that illustrates the proposed outdoor design for a site undergoing development. It forms a key component of the DA submission to local councils and is required to:
-
Demonstrate how the landscape aligns with planning controls and environmental goals
-
Address stormwater management, soft-to-hard surface ratios, and plant species selection
-
Mitigate impacts on neighbouring properties, public spaces, and biodiversity
According to the NSW Department of Planning, most residential developments that involve significant site disturbance or tree removal will require a landscape plan to accompany the DA submission.

When Do You Need a Landscape Plan in Sydney?
The exact triggers vary by council, but here are common situations where a DA landscape plan is required:
-
Construction of new dwellings (single, dual occupancy, or multi-unit)
-
Alterations and additions that change site coverage or hardscape areas
-
Removal or impact on protected or significant trees
-
Development near bushfire-prone zones (triggering AS3959 compliance)
-
Heritage-listed sites or those in conservation zones
For example:
|
What Must Be Included in a DA Landscape Plan?
The level of detail depends on the development scale and local council, but most Sydney DA landscape plans include:
Site Analysis
-
Existing trees, vegetation, and structures
-
Slopes and contours
-
Orientation and drainage paths
Planting Design
-
Plant species list (with botanical and common names)
-
Size at maturity, spacing, and density
-
Native and low-maintenance species preference
Hardscape and Structural Elements
-
Driveways, pathways, decks, and retaining walls
-
Materials and finishes
-
Integration with stormwater systems
Compliance Features
-
Tree Protection Zones (TPZ) as per AS4970
-
Irrigation layout and water efficiency
-
Bushfire zone landscaping (where relevant)
Understanding Council-Specific Requirements
Each Sydney council has unique expectations around what constitutes an acceptable landscape plan.
Examples:
|
Knowing the local rules is crucial. At Dapple, we tailor every plan to the relevant planning instrument — whether it’s the LEP (Local Environmental Plan), DCP (Development Control Plan), or council policy.
Who Can Prepare a DA Landscape Plan?
Most Sydney councils require DA landscape plans to be prepared by a qualified landscape designer or registered landscape architect with experience in council submissions.
At Dapple Landscape Design, our plans are:
-
Prepared by qualified designers with 10+ years of council experience
-
Delivered in PDF and DWG formats for digital submission
-
Accompanied by documentation notes to assist certifiers and planners
This ensures a smoother approval process and fewer Request for Information (RFI) delays from councils.
Why You Shouldn’t DIY a Landscape Plan for Your DA
While it’s tempting to save money with a self-drawn sketch, most councils will reject hand-drawn or non-scaled plans. Poor-quality submissions often result in:
-
RFI delays of 4–8 weeks
-
Rejected DAs due to missing environmental controls
-
Increased costs from resubmission or rework
Professional plans pay for themselves by streamlining approvals and ensuring compliance with environmental and zoning regulations.
Enhancing Outdoor Spaces With Unique Features
When planning your DA landscape design, it's important to consider how outdoor features can enhance lifestyle and add value.
Increasingly, homeowners are incorporating wellness-focused elements, such as plunge pools or outdoor soaking tubs. For a sustainable and visually striking option, consider incorporating a wine barrel ice bath into your backyard design.
These handcrafted oak baths combine form and function — ideal for post-workout recovery, passive heating setups, or simply enjoying a moment of relaxation in your landscaped space.
How Dapple Landscape Design Supports Sydney DA Projects
We provide council-ready DA landscape plans across Sydney, with recent approvals in:
-
Penrith
-
Marrickville
Our DA support includes:
-
Site visit and measure-up
-
Coordination with architects, engineers, and certifiers
-
Planting selections suited to soil, drainage, and solar access
-
Deep understanding of LEP and DCP integration
We also assist with:
-
BASIX-compliant landscape specifications
-
Bushfire landscape overlays
-
Tree retention or removal strategies (including Arborist coordination)
Get a quote or book a DA consultation
Frequently Asked Questions
Do I need a DA landscape plan for a granny flat?
It depends on the council. Many Sydney councils waive the requirement for complying development, but still expect landscape intent for drainage and tree impact.
Can my builder submit the plan?
Yes, but it must be prepared by a qualified designer. Builders often rely on us to provide compliant plans to support their submission.
How long does it take to get a DA landscape plan?
The typical turnaround time is 5–7 business days after a site inspection, depending on the project scope.
Are you ready to take the next step?
Landscape planning is no longer just about planting trees — it’s an essential component of sustainable, compliant development in Sydney. With increasing council scrutiny and environmental expectations, a professional DA landscape plan is vital to securing approval and building a successful project.
Whether you're building a new home or submitting a DA for a dual occupancy project, our experienced team at Dapple Landscape Design can help you navigate the process.
Contact us today on 1300 DAPPLE (1300 327 753) for expert landscape planning services across Sydney, the Blue Mountains, and surrounding local government areas (LGAs).
Related Design & Approval Guides
Many approval pathways are triggered by site works rather than buildings alone. These resources explain how common landscape elements interact with council requirements:
• Retaining Wall Design Sydney
Learn when retaining walls require documentation, engineering or council approval.
• Residential Landscape Drainage in Sydney
Why drainage design often becomes a key issue in DA and CDC assessments.
• Landscape Design Ideas for Sloped Blocks
How cut-and-fill, terracing, and retaining walls influence approval complexity.
• Residential Landscaping Sydney
An overview of how integrated landscape planning supports smoother approvals.
